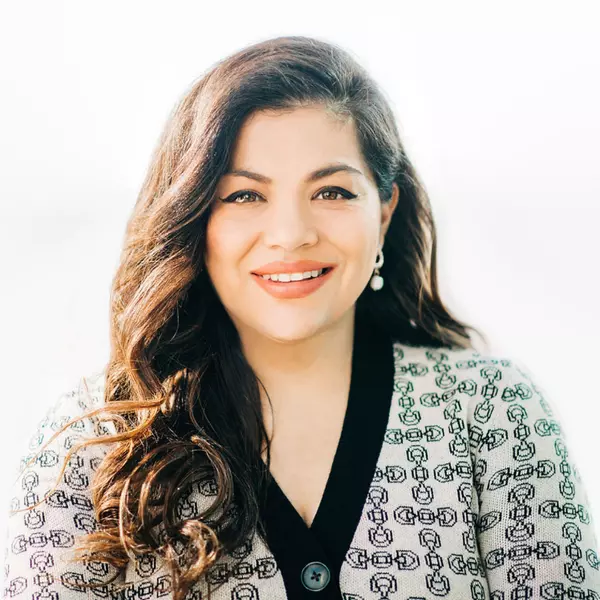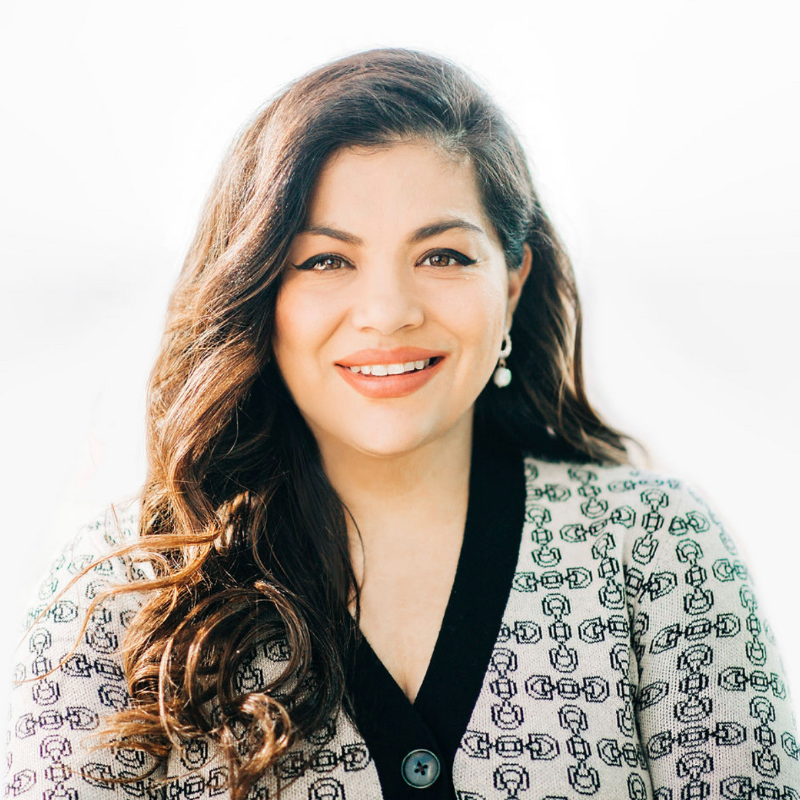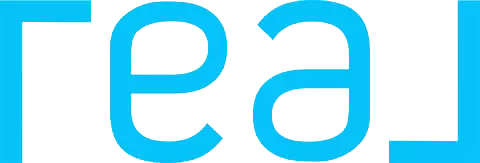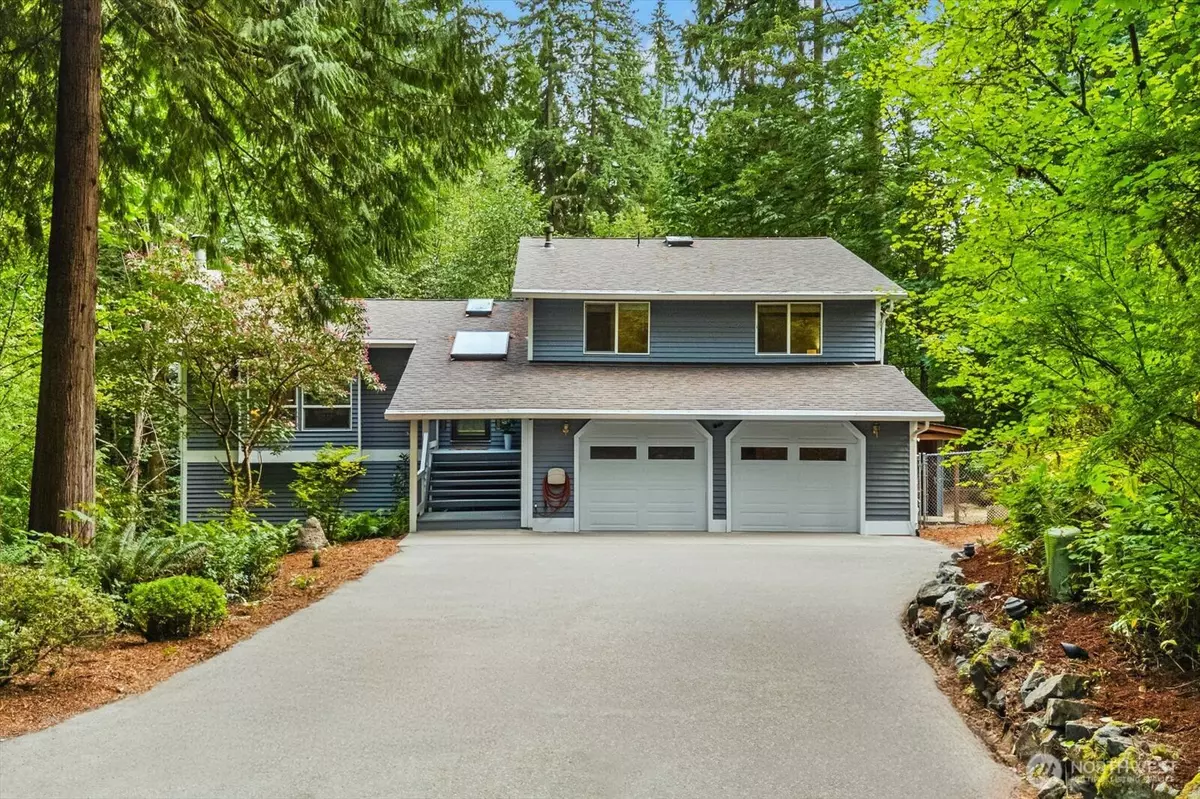
5 Beds
2.5 Baths
2,766 SqFt
5 Beds
2.5 Baths
2,766 SqFt
Key Details
Property Type Single Family Home
Sub Type Single Family Residence
Listing Status Active
Purchase Type For Sale
Square Footage 2,766 sqft
Price per Sqft $397
Subdivision Clearview
MLS Listing ID 2423383
Style 15 - Multi Level
Bedrooms 5
Full Baths 2
Half Baths 1
Year Built 1982
Annual Tax Amount $7,608
Lot Size 1.780 Acres
Property Sub-Type Single Family Residence
Property Description
Location
State WA
County Snohomish
Area 610 - Southeast Snohomish
Interior
Interior Features Bath Off Primary, Double Pane/Storm Window, Dining Room, Fireplace, French Doors, Vaulted Ceiling(s), Walk-In Closet(s), Wired for Generator
Flooring Ceramic Tile, Vinyl, Vinyl Plank, Carpet
Fireplaces Number 2
Fireplaces Type Gas, Wood Burning
Fireplace true
Appliance Dishwasher(s), Dryer(s), Microwave(s), Refrigerator(s), Stove(s)/Range(s), Washer(s)
Exterior
Exterior Feature Wood
Garage Spaces 2.0
Amenities Available Deck, Fenced-Partially, Gas Available, RV Parking
View Y/N No
Roof Type Composition
Garage Yes
Building
Lot Description Dead End Street
Story Multi/Split
Sewer Septic Tank
Water Public
New Construction No
Schools
School District Monroe
Others
Senior Community No
Acceptable Financing Cash Out, Conventional, FHA, VA Loan
Listing Terms Cash Out, Conventional, FHA, VA Loan
Virtual Tour https://www.youtube.com/watch?v=B0tYZAQ-K9k


"My job is to find and attract mastery-based agents to the office, protect the culture, and make sure everyone is happy! "






