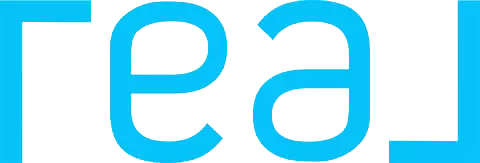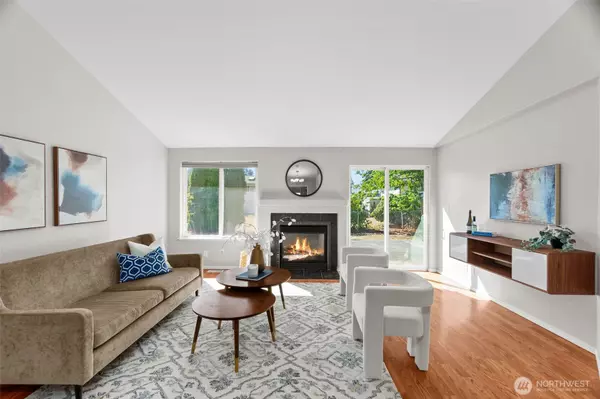
3 Beds
1.75 Baths
1,462 SqFt
3 Beds
1.75 Baths
1,462 SqFt
Key Details
Property Type Single Family Home
Sub Type Single Family Residence
Listing Status Active
Purchase Type For Sale
Square Footage 1,462 sqft
Price per Sqft $321
Subdivision Tanglewilde
MLS Listing ID 2433547
Style 10 - 1 Story
Bedrooms 3
Full Baths 1
Year Built 1995
Annual Tax Amount $4,587
Lot Size 8,577 Sqft
Property Sub-Type Single Family Residence
Property Description
Location
State WA
County Thurston
Area 451 - Hawks Prairie
Rooms
Basement None
Main Level Bedrooms 3
Interior
Interior Features Bath Off Primary, Ceiling Fan(s), Double Pane/Storm Window, Fireplace, Security System, Vaulted Ceiling(s), Walk-In Closet(s)
Flooring Ceramic Tile, Laminate, Vinyl
Fireplaces Number 1
Fireplaces Type Gas
Fireplace true
Appliance Dishwasher(s), Dryer(s), Microwave(s), Refrigerator(s), Stove(s)/Range(s), Washer(s)
Exterior
Exterior Feature Brick, Metal/Vinyl
Garage Spaces 2.0
Community Features Park
Amenities Available Cable TV, Fenced-Fully, Gas Available, High Speed Internet, Patio
View Y/N No
Roof Type Composition
Garage Yes
Building
Lot Description Corner Lot, Cul-De-Sac, Curbs, Paved
Story One
Sewer Septic Tank
Water Public
New Construction No
Schools
Elementary Schools Lydia Hawk Elem
Middle Schools Nisqually Mid
High Schools River Ridge High
School District North Thurston
Others
Senior Community No
Acceptable Financing Assumable, Cash Out, Conventional, FHA, VA Loan
Listing Terms Assumable, Cash Out, Conventional, FHA, VA Loan
Virtual Tour https://wwwolyrepcom.aryeo.com/videos/01995f2b-42fd-72b5-8523-d06f1f2b58c7


"My job is to find and attract mastery-based agents to the office, protect the culture, and make sure everyone is happy! "






