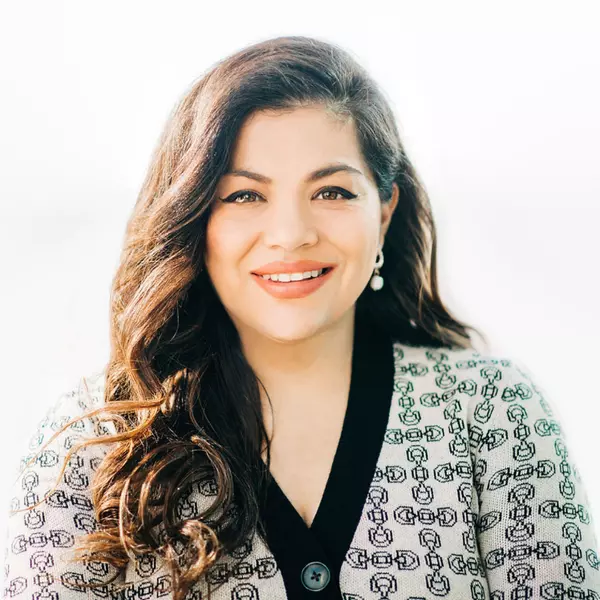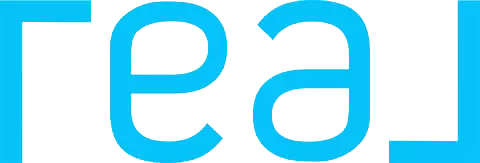
4 Beds
2.5 Baths
2,630 SqFt
4 Beds
2.5 Baths
2,630 SqFt
Key Details
Property Type Single Family Home
Sub Type Single Family Residence
Listing Status Active
Purchase Type For Sale
Square Footage 2,630 sqft
Price per Sqft $302
Subdivision Black Diamond
MLS Listing ID 2437935
Style 12 - 2 Story
Bedrooms 4
Full Baths 2
Half Baths 1
HOA Fees $695/qua
Year Built 2021
Annual Tax Amount $6,268
Lot Size 4,367 Sqft
Property Sub-Type Single Family Residence
Property Description
Location
State WA
County King
Area 320 - Black Diamond/Maple Valley
Rooms
Basement None
Main Level Bedrooms 1
Interior
Interior Features Bath Off Primary, Ceiling Fan(s), Double Pane/Storm Window, Dining Room, Fireplace, Security System, Sprinkler System, Walk-In Closet(s), Walk-In Pantry, Water Heater
Flooring Vinyl Plank, Carpet
Fireplaces Number 1
Fireplaces Type Gas
Fireplace true
Appliance Dishwasher(s), Disposal, Dryer(s), Microwave(s), Refrigerator(s), Stove(s)/Range(s), Washer(s)
Exterior
Exterior Feature Cement Planked, Metal/Vinyl, Wood, Wood Products
Community Features CCRs, Park, Playground, Trail(s)
Amenities Available Fenced-Fully, Gas Available, High Speed Internet, Patio
View Y/N Yes
View Territorial
Roof Type Composition
Building
Lot Description Curbs, Paved, Sidewalk
Story Two
Builder Name Toll Brothers
Sewer Sewer Connected
Water Public
New Construction No
Schools
Elementary Schools Buyer To Verify
Middle Schools Buyer To Verify
High Schools Buyer To Verify
School District Enumclaw
Others
HOA Fee Include Common Area Maintenance,Internet,Lawn Service
Senior Community No
Acceptable Financing Cash Out, Conventional, FHA, USDA Loan, VA Loan
Listing Terms Cash Out, Conventional, FHA, USDA Loan, VA Loan


"My job is to find and attract mastery-based agents to the office, protect the culture, and make sure everyone is happy! "






