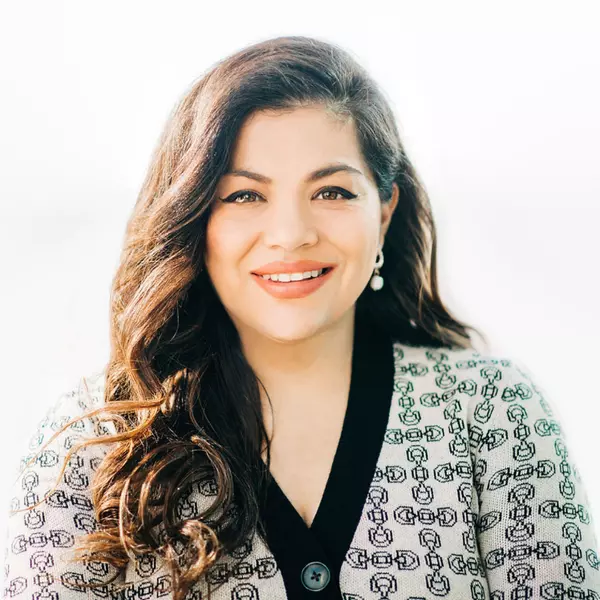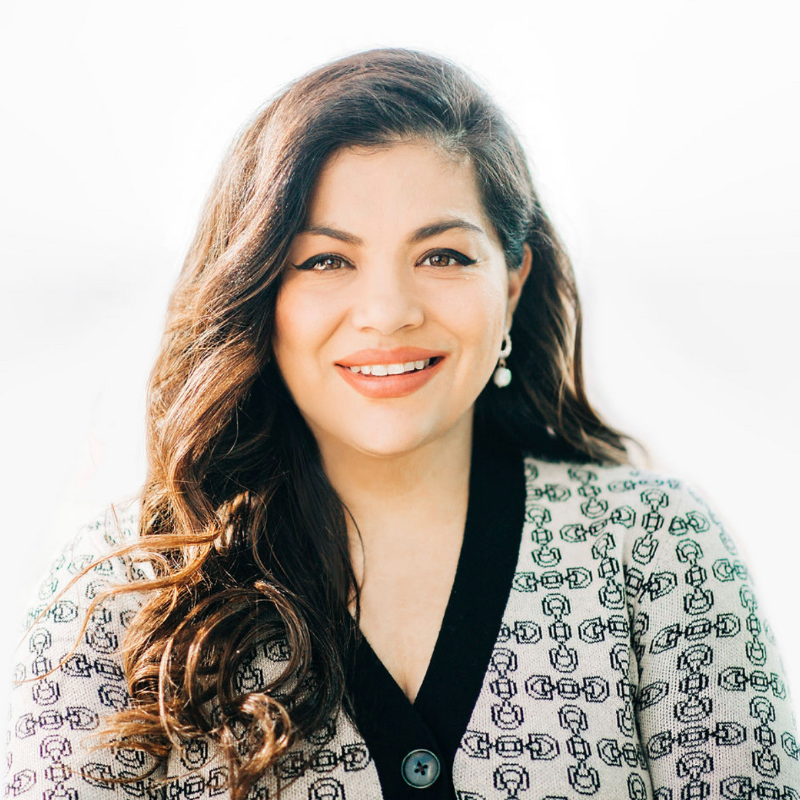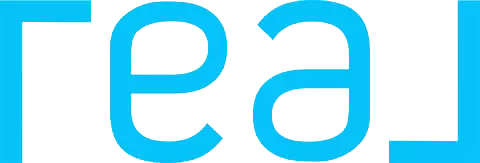
3 Beds
2.5 Baths
2,225 SqFt
3 Beds
2.5 Baths
2,225 SqFt
Key Details
Property Type Single Family Home
Sub Type Single Family Residence
Listing Status Active
Purchase Type For Sale
Square Footage 2,225 sqft
Price per Sqft $292
Subdivision Gleneagle
MLS Listing ID 2446940
Style 12 - 2 Story
Bedrooms 3
Full Baths 2
Half Baths 1
HOA Fees $75/qua
Year Built 2012
Annual Tax Amount $5,519
Lot Size 0.320 Acres
Property Sub-Type Single Family Residence
Property Description
Location
State WA
County Snohomish
Area 770 - Northwest Snohomish
Rooms
Basement None
Interior
Interior Features Bath Off Primary, Ceiling Fan(s), Double Pane/Storm Window, Dining Room, Skylight(s), Walk-In Closet(s), Water Heater
Flooring Engineered Hardwood, Vinyl, Carpet
Fireplace false
Appliance Dishwasher(s), Disposal, Microwave(s), Refrigerator(s), Stove(s)/Range(s)
Exterior
Exterior Feature Cement Planked, Stone, Wood
Garage Spaces 3.0
Community Features CCRs
Amenities Available Cable TV, Fenced-Fully, Gas Available, High Speed Internet, Patio
View Y/N No
Roof Type Composition
Garage Yes
Building
Lot Description Curbs, Paved, Sidewalk
Story Two
Builder Name Encore Homes
Sewer Sewer Connected
Water Public
Architectural Style Craftsman
New Construction No
Schools
Elementary Schools Pioneer Elem
Middle Schools Haller Middle Sch
High Schools Arlington High
School District Arlington
Others
Senior Community No
Acceptable Financing Cash Out, Conventional, Rehab Loan
Listing Terms Cash Out, Conventional, Rehab Loan


"My job is to find and attract mastery-based agents to the office, protect the culture, and make sure everyone is happy! "






