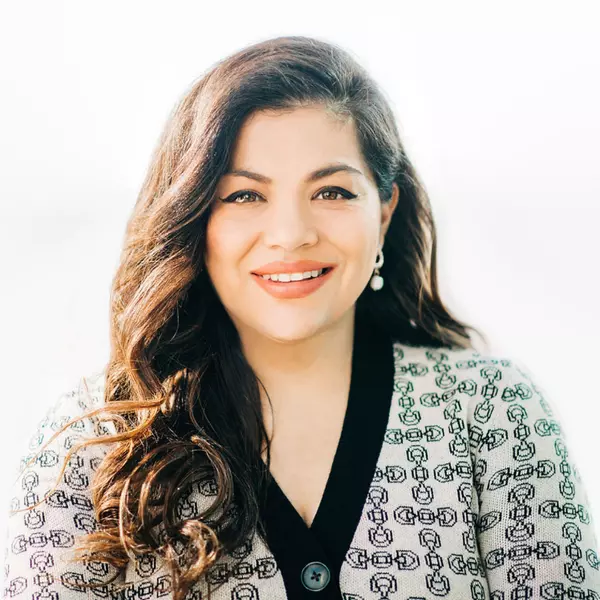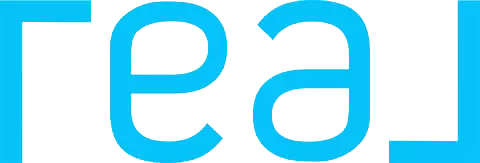Bought with John L. Scott, Inc
$1,937,000
$1,848,000
4.8%For more information regarding the value of a property, please contact us for a free consultation.
4 Beds
2.75 Baths
3,592 SqFt
SOLD DATE : 05/12/2022
Key Details
Sold Price $1,937,000
Property Type Single Family Home
Sub Type Residential
Listing Status Sold
Purchase Type For Sale
Square Footage 3,592 sqft
Price per Sqft $539
Subdivision Paradise Lake
MLS Listing ID 1911212
Sold Date 05/12/22
Style 18 - 2 Stories w/Bsmnt
Bedrooms 4
Full Baths 2
Year Built 1978
Annual Tax Amount $10,204
Lot Size 5.500 Acres
Property Sub-Type Residential
Property Description
Transport yourself to another world. Welcome Home to an exquisite, artistic, custom-built 3592' 3-story Log Home on 5.5 Acres in Snohomish. Truly breath-taking, one of a kind estate, end of road privacy - Woodinville, Snohomish & Eastside mins away. You'll marvel at this rare Home & setting reached through a Forest Tunnel. Many outdoor Entertaining Spaces - Weddings & Events Hosted here! Greet guests on your large Front Porch which wraps around to sprawling Deck, Yards, gorgeous Landscaping & Fire-pit. Step inside to 4 Bedrooms +Den +Loft, 3 Bathrooms, 4 Fireplaces, awe-inspiring Living Room w/ 25' soaring ceiling, grand stone fireplace, Dining Room w/ fp, spectacular Kitchen & large Family Room. Circular driveway & 2+car Gar. Welcome Home!
Location
State WA
County Snohomish
Area 610 - Southeast Snohomish
Rooms
Basement Finished
Main Level Bedrooms 1
Interior
Interior Features Forced Air, Ceramic Tile, Wall to Wall Carpet, Bath Off Primary, Ceiling Fan(s), Double Pane/Storm Window, Dining Room, Fireplace (Primary Bedroom), Loft, Vaulted Ceiling(s), FirePlace
Flooring Ceramic Tile, Stone, Carpet
Fireplaces Number 4
Fireplace true
Appliance Dishwasher_, Dryer, Refrigerator_, StoveRange_, Washer
Exterior
Exterior Feature Log
Garage Spaces 2.0
Utilities Available Septic System, Electric, Propane, Wood, Individual Well
Amenities Available Barn, Deck, Outbuildings, Patio, RV Parking
View Y/N Yes
View Territorial
Roof Type Cedar Shake
Garage Yes
Building
Lot Description Corner Lot, Dead End Street, Secluded
Story Two
Sewer Septic Tank
Water Individual Well
Architectural Style See Remarks
New Construction No
Schools
School District Monroe
Others
Senior Community No
Acceptable Financing Cash Out, Conventional
Listing Terms Cash Out, Conventional
Read Less Info
Want to know what your home might be worth? Contact us for a FREE valuation!

Our team is ready to help you sell your home for the highest possible price ASAP

"Three Trees" icon indicates a listing provided courtesy of NWMLS.
"My job is to find and attract mastery-based agents to the office, protect the culture, and make sure everyone is happy! "

