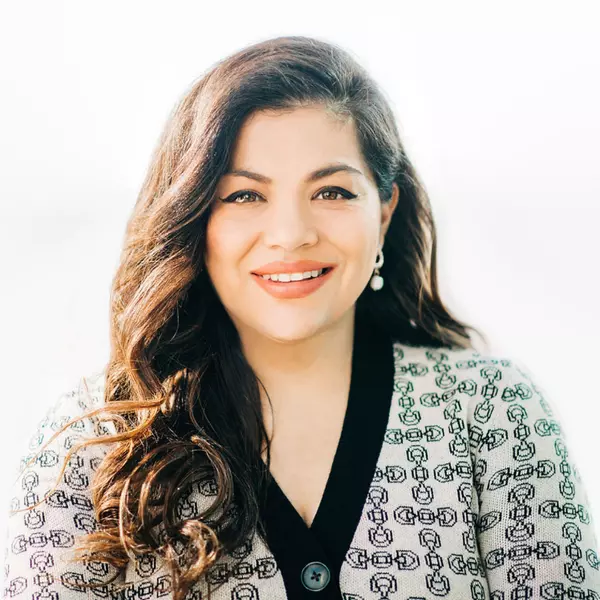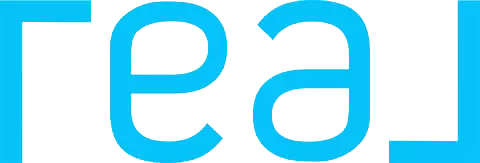Bought with eXp Realty
$550,000
$499,950
10.0%For more information regarding the value of a property, please contact us for a free consultation.
4 Beds
2 Baths
2,270 SqFt
SOLD DATE : 08/04/2023
Key Details
Sold Price $550,000
Property Type Single Family Home
Sub Type Residential
Listing Status Sold
Purchase Type For Sale
Square Footage 2,270 sqft
Price per Sqft $242
Subdivision Auburn
MLS Listing ID 2069099
Sold Date 08/04/23
Style 16 - 1 Story w/Bsmnt.
Bedrooms 4
Full Baths 2
Year Built 1966
Annual Tax Amount $5,386
Lot Size 9,675 Sqft
Property Sub-Type Residential
Property Description
Fully remodeled spacious 4 bed/2 bath home with great open concept floor plan. Entirely brand new kitchen with custom backsplash, cherry cabinets, stainless steel appliances & granite counters. Love the sliding glass doors from the kitchen/dining area onto covered deck for year-round entertaining or relax around the fireplace on a chilly night. Soak in your enclosed hot tub surrounded by windows and a refrigerator nearby with refreshments. Lots of windows gives home natural light. Enjoy large oversized backyard with trees for added privacy feel. Tons of storage space and covered carport. Excellent location, close to freeways, parks, and shopping. New Septic System being installed! This is your home sweet home!
Location
State WA
County King
Area 100 - Jovita/West Hill
Rooms
Basement Partially Finished
Main Level Bedrooms 4
Interior
Interior Features Ceramic Tile, Wall to Wall Carpet, Bath Off Primary, Double Pane/Storm Window, Dining Room, Jetted Tub, Fireplace
Flooring Ceramic Tile, Vinyl Plank, Carpet
Fireplaces Number 1
Fireplace true
Appliance Dishwasher_, Dryer, GarbageDisposal_, Microwave_, Refrigerator_, StoveRange_, Washer
Exterior
Exterior Feature Metal/Vinyl, Wood
Garage Spaces 2.0
Amenities Available Cable TV, Deck, Fenced-Fully, Green House, Hot Tub/Spa, Outbuildings
View Y/N Yes
View Territorial
Roof Type Composition
Garage Yes
Building
Lot Description Curbs, Dead End Street, Open Space, Paved, Sidewalk
Story One
Sewer Septic Tank
Water Public
New Construction No
Schools
Elementary Schools Valhalla Elem
Middle Schools Buyer To Verify
High Schools Thomas Jefferson Hig
School District Federal Way
Others
Senior Community No
Acceptable Financing Cash Out, Conventional, FHA, VA Loan
Listing Terms Cash Out, Conventional, FHA, VA Loan
Read Less Info
Want to know what your home might be worth? Contact us for a FREE valuation!

Our team is ready to help you sell your home for the highest possible price ASAP

"Three Trees" icon indicates a listing provided courtesy of NWMLS.
"My job is to find and attract mastery-based agents to the office, protect the culture, and make sure everyone is happy! "

