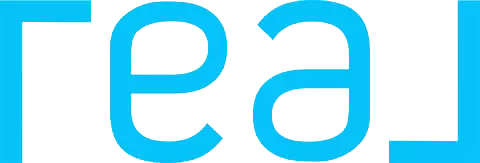Bought with Skyline Properties, Inc.
$1,210,000
$1,199,000
0.9%For more information regarding the value of a property, please contact us for a free consultation.
5 Beds
4.5 Baths
3,118 SqFt
SOLD DATE : 06/18/2025
Key Details
Sold Price $1,210,000
Property Type Single Family Home
Sub Type Single Family Residence
Listing Status Sold
Purchase Type For Sale
Square Footage 3,118 sqft
Price per Sqft $388
Subdivision Milton
MLS Listing ID 2380197
Sold Date 06/18/25
Style 12 - 2 Story
Bedrooms 5
Full Baths 4
Half Baths 1
Construction Status Completed
Year Built 2024
Annual Tax Amount $1,329
Lot Size 0.710 Acres
Property Sub-Type Single Family Residence
Property Description
This sun-filled modern home is tucked away on a quiet dead-end street in desirable Milton, offering style, space, and serenity. Soaring ceilings and oversized windows flood the interior with natural light. This spacious 5-bedroom, 4-bath home offers a thoughtful layout, including a main-floor guest suite, open layout features hardwood floors, a sleek kitchen with quartz counters and SS appliances with a walk in pantry. Upstairs, the spacious primary retreat offers treetop views and a spa-like bath w/oversized walk-in closet. Enjoy the large backyard and covered patio w/heaters. Just mins from top-rated Fife schools, coffee shops &grocery stores. Access to Interurban Trail is 1 block away & less than 10min to HWY 18, I5 & 167. A must see!
Location
State WA
County Pierce
Area 71 - Milton
Rooms
Basement None
Main Level Bedrooms 1
Interior
Interior Features Bath Off Primary, Ceramic Tile, Double Pane/Storm Window, Dining Room, Fireplace, French Doors, Walk-In Pantry, Water Heater
Flooring Ceramic Tile, Engineered Hardwood, Carpet
Fireplaces Number 1
Fireplaces Type Electric
Fireplace true
Appliance Dishwasher(s), Refrigerator(s), Stove(s)/Range(s), Washer(s)
Exterior
Exterior Feature Cement Planked, Wood Products
Garage Spaces 3.0
Amenities Available Electric Car Charging, Fenced-Partially, High Speed Internet, Patio, RV Parking, Sprinkler System
View Y/N No
Roof Type Composition,Metal
Garage Yes
Building
Lot Description Dead End Street, Paved
Story Two
Builder Name Ivanfox LLC
Sewer Sewer Connected
Water Public
New Construction Yes
Construction Status Completed
Schools
Elementary Schools Hedden Elem
Middle Schools Surprise Lake Mid
High Schools Fife High
School District Fife
Others
Senior Community No
Acceptable Financing Cash Out, Conventional, FHA, VA Loan
Listing Terms Cash Out, Conventional, FHA, VA Loan
Read Less Info
Want to know what your home might be worth? Contact us for a FREE valuation!

Our team is ready to help you sell your home for the highest possible price ASAP

"Three Trees" icon indicates a listing provided courtesy of NWMLS.
"My job is to find and attract mastery-based agents to the office, protect the culture, and make sure everyone is happy! "

