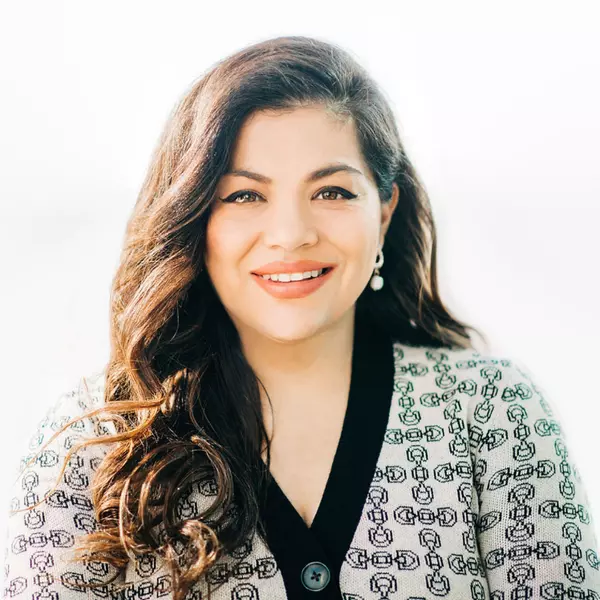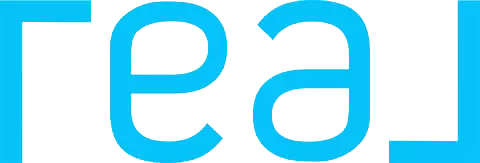Bought with Windermere R.E. Northeast, Inc
$695,000
$695,000
For more information regarding the value of a property, please contact us for a free consultation.
4 Beds
2.5 Baths
2,483 SqFt
SOLD DATE : 08/11/2025
Key Details
Sold Price $695,000
Property Type Single Family Home
Sub Type Single Family Residence
Listing Status Sold
Purchase Type For Sale
Square Footage 2,483 sqft
Price per Sqft $279
Subdivision Getchell
MLS Listing ID 2392955
Sold Date 08/11/25
Style 12 - 2 Story
Bedrooms 4
Full Baths 2
Half Baths 1
HOA Fees $25/mo
Year Built 2006
Annual Tax Amount $5,709
Lot Size 6,970 Sqft
Property Sub-Type Single Family Residence
Property Description
Experience comfort with the owner suite on the main & an inviting open-concept kitchen, living room, casual/formal dining, & stunning hardwood floors that flow throughout. At the heart of this home, indulge in the elegance of luxurious slab granite countertops, & delight in a dream kitchen featuring a gas stove & double oven, w/ambiance of under-mount lighting. On the main floor, the owner suite awaits, complete with a spa-like five-piece bath & shower system boasting five luxurious showerheads, ideal for rejuvenating after a long day. Enjoy the ease of laundry facilities located on both floors. A/C to keep you cool in the summer & a pond to relax by. Just a short drive from a nearby golf course, dining, freeway access & other amenities.
Location
State WA
County Snohomish
Area 770 - Northwest Snohomish
Rooms
Basement None
Main Level Bedrooms 1
Interior
Interior Features Bath Off Primary, Ceiling Fan(s), Double Pane/Storm Window, Dining Room, Fireplace, High Tech Cabling, Jetted Tub, Skylight(s), Walk-In Closet(s), Water Heater
Flooring Ceramic Tile, Hardwood, Vinyl, Carpet
Fireplaces Number 1
Fireplaces Type Gas
Fireplace true
Appliance Dishwasher(s), Double Oven, Microwave(s), Refrigerator(s), Stove(s)/Range(s)
Exterior
Exterior Feature Brick, Cement/Concrete, Wood
Garage Spaces 3.0
Community Features CCRs
Amenities Available Cable TV, Gas Available, High Speed Internet, Patio
View Y/N Yes
View Mountain(s), Partial, Territorial
Roof Type Composition
Garage Yes
Building
Lot Description Corner Lot, Cul-De-Sac, Dead End Street, Paved, Sidewalk
Story Two
Sewer Sewer Connected
Water Public
Architectural Style Northwest Contemporary
New Construction No
Schools
Elementary Schools Buyer To Verify
Middle Schools Buyer To Verify
High Schools Buyer To Verify
School District Marysville
Others
Senior Community No
Acceptable Financing Cash Out, Conventional, FHA, VA Loan
Listing Terms Cash Out, Conventional, FHA, VA Loan
Read Less Info
Want to know what your home might be worth? Contact us for a FREE valuation!

Our team is ready to help you sell your home for the highest possible price ASAP

"Three Trees" icon indicates a listing provided courtesy of NWMLS.
"My job is to find and attract mastery-based agents to the office, protect the culture, and make sure everyone is happy! "

