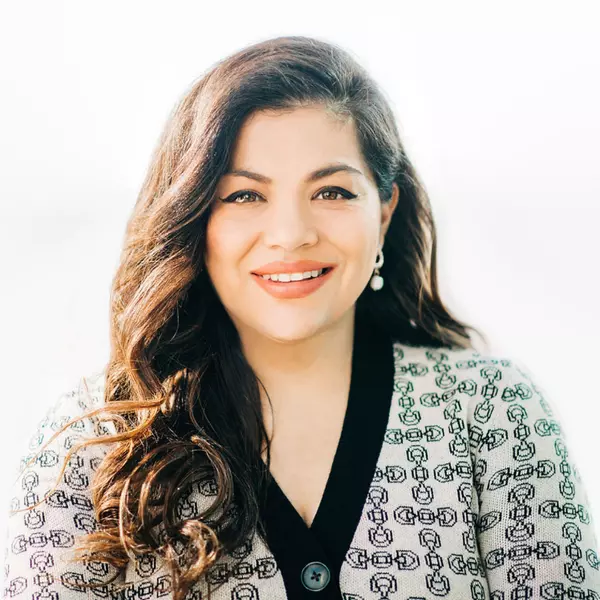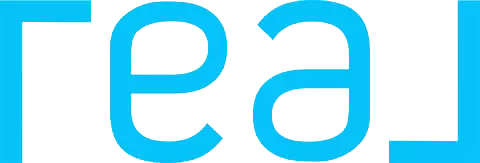Bought with Lamb Real Estate
$695,000
$685,000
1.5%For more information regarding the value of a property, please contact us for a free consultation.
4 Beds
2.25 Baths
2,146 SqFt
SOLD DATE : 08/12/2025
Key Details
Sold Price $695,000
Property Type Single Family Home
Sub Type Single Family Residence
Listing Status Sold
Purchase Type For Sale
Square Footage 2,146 sqft
Price per Sqft $323
Subdivision Sunnyside
MLS Listing ID 2402996
Sold Date 08/12/25
Style 12 - 2 Story
Bedrooms 4
Full Baths 1
Half Baths 1
HOA Fees $40/qua
Year Built 2006
Annual Tax Amount $5,203
Lot Size 6,098 Sqft
Lot Dimensions Rectangle
Property Sub-Type Single Family Residence
Property Description
Welcome Home to Comfort, Style & Community! Located near Cedar Crest Golf Course in a well-loved neighborhood with views of the valley, this beautifully maintained home blends luxury with everyday ease. Features include Moabi hardwood floors with black walnut inlay, slab granite counters, and a striking fireplace. The chef's kitchen boasts inlaid crown molding and lighting above, below, and under toe kicks. Unwind in the spa-inspired bath with a tile shower and 5-head spray system. Enjoy hot water at the garage outdoor tap, fresh interior paint, and a 5-year-old roof with a 50-year transferable warranty. The landscaped backyard includes a hot tub and utility shed. Pre-inspected for peace of mind—this is the one you've been waiting for!
Location
State WA
County Snohomish
Area 770 - Northwest Snohomish
Rooms
Basement None
Interior
Interior Features Bath Off Primary, Ceiling Fan(s), Double Pane/Storm Window, Dining Room, Fireplace, High Tech Cabling, Hot Tub/Spa, Sprinkler System, Vaulted Ceiling(s), Walk-In Closet(s), Walk-In Pantry
Flooring Ceramic Tile, Hardwood, Vinyl, Carpet
Fireplaces Number 1
Fireplaces Type Gas
Fireplace true
Appliance Dishwasher(s), Disposal, Dryer(s), Microwave(s), Refrigerator(s), Stove(s)/Range(s), Washer(s)
Exterior
Exterior Feature Brick, Cement Planked, Wood Products
Garage Spaces 2.0
Community Features Golf
Amenities Available Fenced-Partially, Gas Available, Hot Tub/Spa, Outbuildings, Patio, Sprinkler System
View Y/N Yes
View See Remarks, Territorial
Roof Type Composition
Garage Yes
Building
Lot Description Curbs, Dead End Street, Paved
Story Two
Builder Name Alexander Reed
Sewer Sewer Connected
Water Public
Architectural Style Craftsman
New Construction No
Schools
Elementary Schools Kellogg Marsh Elem
Middle Schools Cedarcrest Sch
High Schools Marysville Pilchuck
School District Marysville
Others
Senior Community No
Acceptable Financing Cash Out, Conventional, FHA, VA Loan
Listing Terms Cash Out, Conventional, FHA, VA Loan
Read Less Info
Want to know what your home might be worth? Contact us for a FREE valuation!

Our team is ready to help you sell your home for the highest possible price ASAP

"Three Trees" icon indicates a listing provided courtesy of NWMLS.
"My job is to find and attract mastery-based agents to the office, protect the culture, and make sure everyone is happy! "

