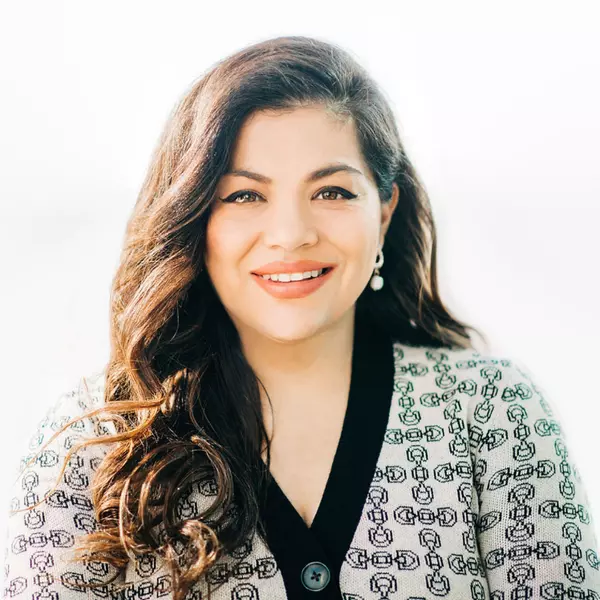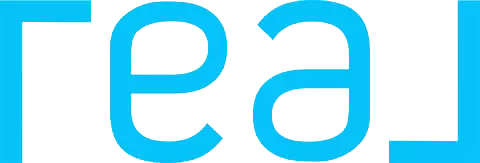Bought with Windermere Prof Partners
$730,000
$724,900
0.7%For more information regarding the value of a property, please contact us for a free consultation.
3 Beds
2.5 Baths
2,714 SqFt
SOLD DATE : 08/11/2025
Key Details
Sold Price $730,000
Property Type Single Family Home
Sub Type Single Family Residence
Listing Status Sold
Purchase Type For Sale
Square Footage 2,714 sqft
Price per Sqft $268
Subdivision South Kitsap
MLS Listing ID 2360892
Sold Date 08/11/25
Style 12 - 2 Story
Bedrooms 3
Full Baths 2
Half Baths 1
Year Built 1993
Annual Tax Amount $4,602
Lot Size 1.010 Acres
Property Sub-Type Single Family Residence
Property Description
This beautiful, custom-built craftsman farmhouse is tucked back on the most private, level, one-acre lot surrounded by trees & nature and feels like your own peaceful country retreat. Enjoy main level living with the primary, kitchen, dining, living and laundry on the first floor. Soaring ceilings and a bright open concept with so many windows & a wraparound-deck to enjoy 360-degree views of trees, birds & wildlife year-round. The primary with full bath & walk-in shower features a sliding door that steps out to the deck and hot tub. Upstairs, 2 spacious bedrooms & another full bath. Oversized 2-car garage with huge bonus studio on top, perfect for home business, rec room & potential for ADU. New roof, easy access to freeway.
Location
State WA
County Kitsap
Area 141 - S Kitsap W Of Hwy 16
Rooms
Basement None
Main Level Bedrooms 2
Interior
Interior Features Bath Off Primary, Ceiling Fan(s), Double Pane/Storm Window, Dining Room, Fireplace, Hot Tub/Spa, Skylight(s), Vaulted Ceiling(s), Walk-In Closet(s), Walk-In Pantry, Water Heater, Wired for Generator
Flooring Hardwood, Slate, Carpet
Fireplaces Number 1
Fireplaces Type Wood Burning
Fireplace true
Appliance Dishwasher(s), Dryer(s), Microwave(s), Refrigerator(s), Stove(s)/Range(s), Washer(s)
Exterior
Exterior Feature Wood Products
Garage Spaces 2.0
Amenities Available Deck, Fenced-Partially, Hot Tub/Spa, Outbuildings, Patio, Propane, RV Parking, Shop
View Y/N Yes
View Territorial
Roof Type Composition
Garage Yes
Building
Lot Description Open Space, Secluded, Value In Land
Story Two
Sewer Septic Tank
Water Shared Well
New Construction No
Schools
Elementary Schools Burley Glenwood Elem
Middle Schools Cedar Heights Jh
High Schools So. Kitsap High
School District South Kitsap
Others
Senior Community No
Acceptable Financing Cash Out, Conventional, FHA, VA Loan
Listing Terms Cash Out, Conventional, FHA, VA Loan
Read Less Info
Want to know what your home might be worth? Contact us for a FREE valuation!

Our team is ready to help you sell your home for the highest possible price ASAP

"Three Trees" icon indicates a listing provided courtesy of NWMLS.
"My job is to find and attract mastery-based agents to the office, protect the culture, and make sure everyone is happy! "

